So, HoofPrints began as a home-based business. But first we had to fix the home! Above is our house when we purchased it in 1989. We thought we could save money by doing the work ourselves; we had no idea what we were getting into. It had stood empty for at least 10 years. The windows were broken out, wiring and plumbing ruined. It had been vandalized extensively, anything of value was stolen (including the garage door, light fixtures and the hand rail for the stairway) and instead trash was left behind. Lots and lots of trash. An entire generation of local teenagers spent time partying at this “haunted” house. A theory validated by the fact that the word SLAYER was carved into the living room paneling, and an upstairs bedroom was painted completely black (ceiling included).
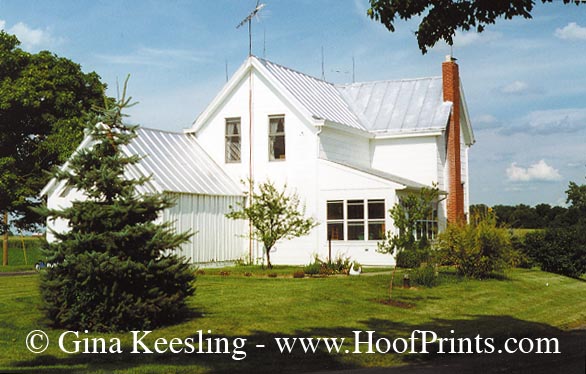 Here it is in 1994, with new windows and a fresh coat of paint on the roof and the siding. Whew. We’ve never experienced any evidence of “haunting”. The work that needed done was scary enough.
Here it is in 1994, with new windows and a fresh coat of paint on the roof and the siding. Whew. We’ve never experienced any evidence of “haunting”. The work that needed done was scary enough. 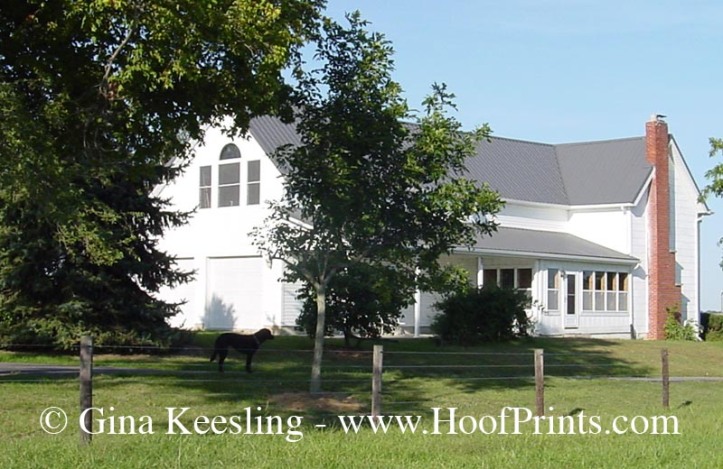 This was taken in 2008 – It was a little depressing when all the work we’d done needed repair again – but time has a way of doing that… And the skinny little garage that we’d lovingly complained about all those years finally had detached enough to allow it to become home to more creatures than we care to admit. Off with the old – and on with the new… a simple garage addition morphed into quite a bit more as we struggled to maintain the farmhouse looking exterior of the structure. Once again Rob was hard at work, and it’s a project still evolving. Now we can actually put TWO cars in – and the birds have had to find lodging elsewhere.
This was taken in 2008 – It was a little depressing when all the work we’d done needed repair again – but time has a way of doing that… And the skinny little garage that we’d lovingly complained about all those years finally had detached enough to allow it to become home to more creatures than we care to admit. Off with the old – and on with the new… a simple garage addition morphed into quite a bit more as we struggled to maintain the farmhouse looking exterior of the structure. Once again Rob was hard at work, and it’s a project still evolving. Now we can actually put TWO cars in – and the birds have had to find lodging elsewhere. 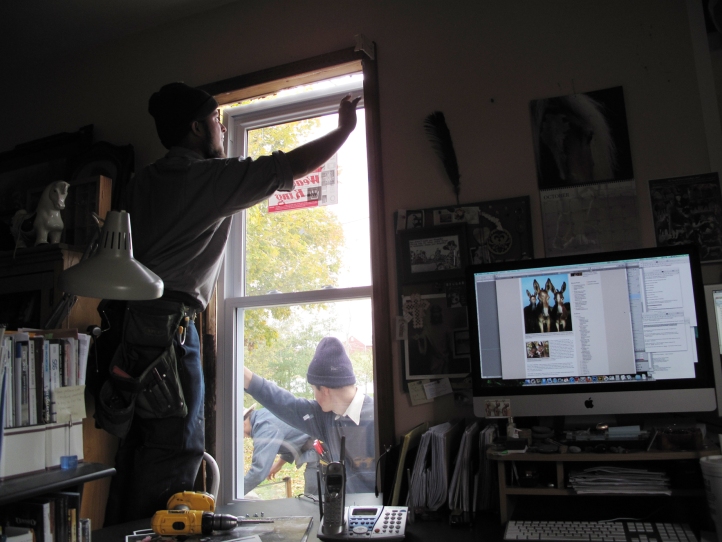 Then, in 2012 we had to replace the “new” wood windows we’d installed in 1989. This was taken from my desk – I was hard at work on the Horses & Hope Calendar, weeks behind deadline and couldn’t stop for even a minute. This Amish crew carefully navigated my messy office – cut out the old windows and put the new ones in without ever interrupting my work. There is a second window directly to the right of the computer screen that they replaced also. Often I’d notice the workers looking at the variety of horse images that adorn my walls, especially the huge, impressive print of Kathleen Lack’s Red Lariat painting. These guys all use horses as their mode of transportation, employing a driver with a van to bring them to job sites like mine. They must find it strange that women want to hang out with horses? Display pictures of them? Wear clothes with horse adornment? I never could get up the nerve to ask them – wonder if they would tell me if I did?
Then, in 2012 we had to replace the “new” wood windows we’d installed in 1989. This was taken from my desk – I was hard at work on the Horses & Hope Calendar, weeks behind deadline and couldn’t stop for even a minute. This Amish crew carefully navigated my messy office – cut out the old windows and put the new ones in without ever interrupting my work. There is a second window directly to the right of the computer screen that they replaced also. Often I’d notice the workers looking at the variety of horse images that adorn my walls, especially the huge, impressive print of Kathleen Lack’s Red Lariat painting. These guys all use horses as their mode of transportation, employing a driver with a van to bring them to job sites like mine. They must find it strange that women want to hang out with horses? Display pictures of them? Wear clothes with horse adornment? I never could get up the nerve to ask them – wonder if they would tell me if I did? 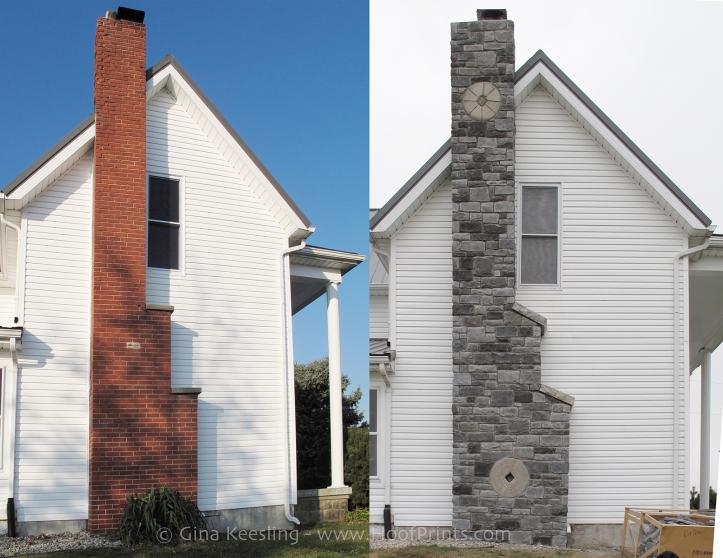 2013 saw the crumbling brick chimney repaired and given a new look with this lovely grey stone veneer. Those round stones? They are grinding stones from the now-defunct Kelly Axe Factory. It moved to Alexandria in 1893 and its presence symbolized the era of prosperity that was ushered in with the discovery of natural gas in Madison County. In the early 1900’s the factory relocated, apparently the site sat empty and fell into disrepair. We found dozens of these old axe grinding stones on our farm when we moved here, even though it’s a couple miles away from the factory’s location. We are not sure why they were brought here.
2013 saw the crumbling brick chimney repaired and given a new look with this lovely grey stone veneer. Those round stones? They are grinding stones from the now-defunct Kelly Axe Factory. It moved to Alexandria in 1893 and its presence symbolized the era of prosperity that was ushered in with the discovery of natural gas in Madison County. In the early 1900’s the factory relocated, apparently the site sat empty and fell into disrepair. We found dozens of these old axe grinding stones on our farm when we moved here, even though it’s a couple miles away from the factory’s location. We are not sure why they were brought here. 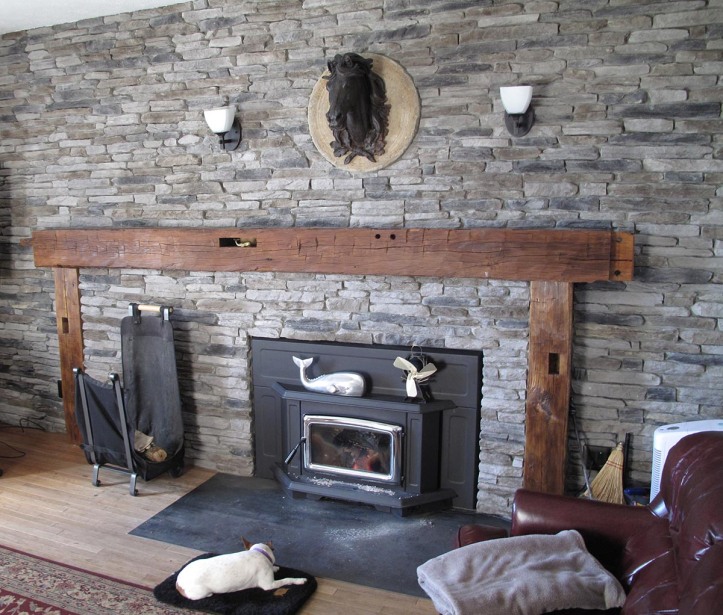 We had added an insert to the existing red brick fireplace during the first remodel. When that insert wore out, we finally decided that that awful brick needed to go. In 2014, all that was ripped out and fixed (again) with a less gaudy, more efficient insert, hand hewn barn beams, and stack stone wall. Finally, my beloved iron horse head could hang somewhere that it would be enjoyed. It weighs close to 100 pounds, so Rob made extra reinforcements to the wall, and fabricated a special sturdy hanging bracket. The masons sliced another stone from the Axe Factory, which serves as a lovely backdrop. This space is positively magical – the photo does NOT do it justice. Will try to get a better one soon. In the meantime, check out the scary “befores” on this renovation:
We had added an insert to the existing red brick fireplace during the first remodel. When that insert wore out, we finally decided that that awful brick needed to go. In 2014, all that was ripped out and fixed (again) with a less gaudy, more efficient insert, hand hewn barn beams, and stack stone wall. Finally, my beloved iron horse head could hang somewhere that it would be enjoyed. It weighs close to 100 pounds, so Rob made extra reinforcements to the wall, and fabricated a special sturdy hanging bracket. The masons sliced another stone from the Axe Factory, which serves as a lovely backdrop. This space is positively magical – the photo does NOT do it justice. Will try to get a better one soon. In the meantime, check out the scary “befores” on this renovation: 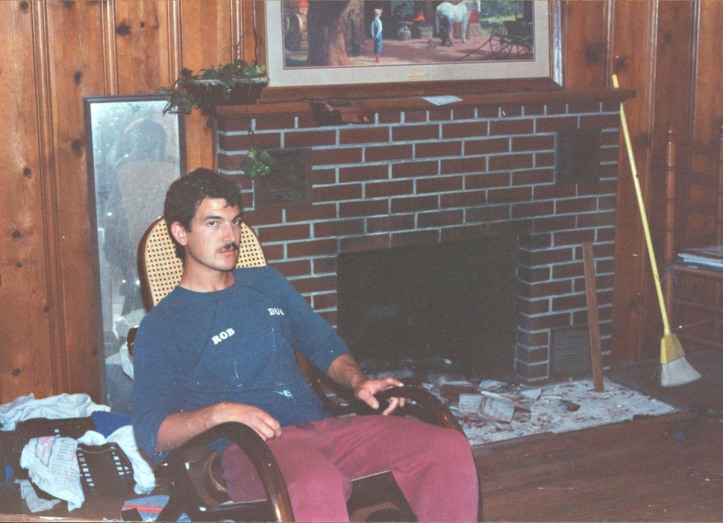 This is Rob, taking a rare break after smashing and prying all the red tile from in front of the original fireplace. You can tell by his face that he’s come to the realization that this is NOT turning out to be the “fun” project we envisioned. HoofPrints wasn’t even thought of back then, yet we still had a copy of what would later prove to be one of our best selling prints – Horse and Buggy Days on the mantle.
This is Rob, taking a rare break after smashing and prying all the red tile from in front of the original fireplace. You can tell by his face that he’s come to the realization that this is NOT turning out to be the “fun” project we envisioned. HoofPrints wasn’t even thought of back then, yet we still had a copy of what would later prove to be one of our best selling prints – Horse and Buggy Days on the mantle. 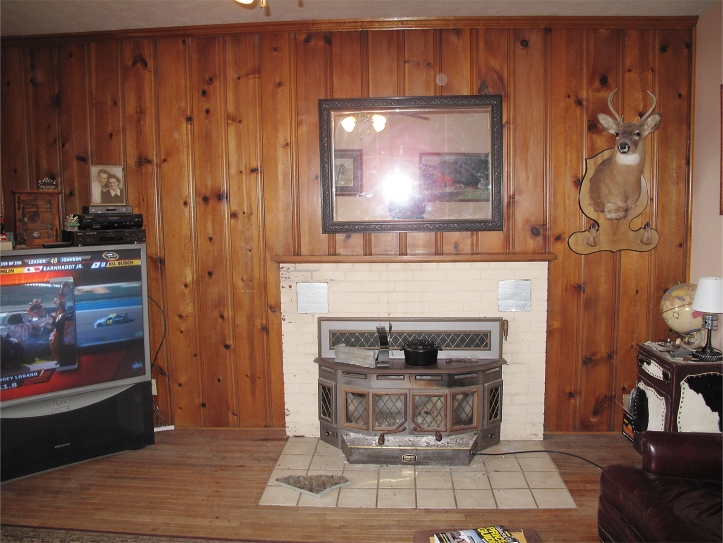 We thought that insert was the most beautiful thing we’d ever seen when we bought it. Ick. But it kept us warm for a lot of years… I painted the brick to match the new tile, while we tried to figure out what we wanted to do as far as a surround, and more substantial mantle. I figure 20 years is plenty long to wait to figure something out… finally we just tore it all out and started over. Instead of tile or stone, the new hearth is a heavy steel plate. I’ve not seen that done before – but we are loving it. It absorbs heat from the fire and radiates it out into the room – MUCH more than stone ever did. The dog loves it – her own personal foot warmer. AND if you drop a log on the way to putting it in – there are no worries – we’d cracked a couple tiles in the past that way, and I wanted no part of that worry with this project.
We thought that insert was the most beautiful thing we’d ever seen when we bought it. Ick. But it kept us warm for a lot of years… I painted the brick to match the new tile, while we tried to figure out what we wanted to do as far as a surround, and more substantial mantle. I figure 20 years is plenty long to wait to figure something out… finally we just tore it all out and started over. Instead of tile or stone, the new hearth is a heavy steel plate. I’ve not seen that done before – but we are loving it. It absorbs heat from the fire and radiates it out into the room – MUCH more than stone ever did. The dog loves it – her own personal foot warmer. AND if you drop a log on the way to putting it in – there are no worries – we’d cracked a couple tiles in the past that way, and I wanted no part of that worry with this project. 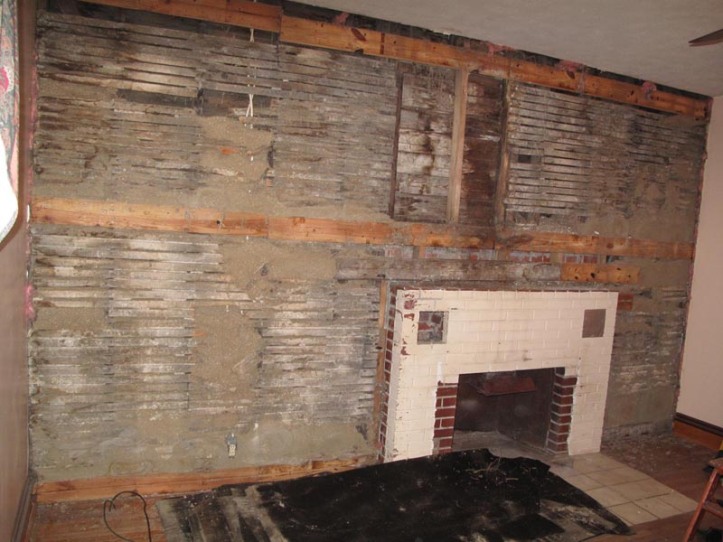 The knotty pine paneling wasn’t that bad, but we needed to insulate that wall more thoroughly and make provisions to support the heavy horse head. To say this made a mess would be a massive understatement. People were on Facebook posting scary Halloween pictures. This was my scary picture. Thankfully that’s behind us now. Stay tuned for the next chapter. It’s gonna be a doozy.
The knotty pine paneling wasn’t that bad, but we needed to insulate that wall more thoroughly and make provisions to support the heavy horse head. To say this made a mess would be a massive understatement. People were on Facebook posting scary Halloween pictures. This was my scary picture. Thankfully that’s behind us now. Stay tuned for the next chapter. It’s gonna be a doozy.
Want to see what happens next?
Fun on the Farm Part 1 is here
The Epic Mess of Fixing the Fireplace is here
Tearing Down an Old Barn to Repurpose the Timbers in the house is here
The adventure of utilizing the first few timbers as a Fireplace Mantle is here
Utilizing more timbers in a big room upstairs – Of Trials and Strong Backs is here
No One Will Ever See It – an Adventure In Remodeling is here
We are still not finished, but you can see “The Aftermath” of one barn beam project here
Sometimes you have to look back… at scary pictures here
More looking back… Scary pictures, recycling and repurposing here

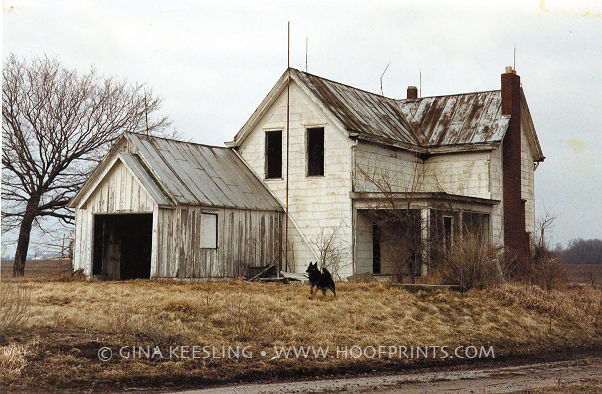
Love your fireplace!!!!
LikeLiked by 1 person
Your Rob is very very handsome!
LikeLiked by 1 person
He said to tell you “Thanks” Sylvia – but he’s got that grumpy look stuck on his face from all the projects he’s had to tackle. Maybe once this last one is finished I can get a picture of him looking serene and happy!
LikeLike
So glad to see that you finally have your beloved iron horse head mounted over you fireplace. I still don’t know what to do with mine (it is just like yours), so it is just sitting in the barn wrapped in paper and plastic to help preserve it. Every now and then I go out and look at it (it’s to heavy to lift and carry around) and wonder what to do with it. Someone should have it that would do something to display it properly.
Your’s looks beautiful exactly where it is.
LikeLiked by 1 person
Thanks Joy! Once Rob came up with a plan for the mounting bracket, it wasn’t that difficult to fabricate. We had plenty of scrap steel in the pile and he was able to make do with materials we have on hand. We were fortunate to be able to have the wall apart so we could make sure the wood behind the horse head was strong enough to hold it. So far it’s still up there so I think his design is a good one! Let me know if I can help – I can send you a drawing of what he ended up making. I should have taken pictures of it, but I did not
LikeLiked by 1 person
I am inspired by your industry to clean up my workshop–even paint it!
LikeLiked by 1 person
[…] he’s proven his mettle at seemingly insurmountable projects, the house remodel endeavor being one, and the pond construction another. Along the way there have been many, many others. […]
LikeLike
We bought an 1896 Victorian farm house in a San Diego suburb (Lemon Grove) in 1973. It had been turned into a two-story duplex and lots of critical beam were cut out. The stabilizing center stairs were also removed, making the entire structure a still standing “House of Cards.” Like you, we did lots of work, then every 5-10 years redid the work, always trying to upgrade but retain the historical appearance and functionality. We installed a Majestic Kitchen Range in the old kitchen, which served as our only heat for over 30 years. Yes, it does get cold and wet in San Diego. I understand very well that worked for you in 1989 had to be redone at least once, maybe more. I always said there were three elements to restoring an old structure: Time, Ambition, and Money. Those three elements seldom came together at the same time. One last thing: I am new to your column, so where is this home of yours located? Sharon Sceper, California
LikeLiked by 1 person
Thanks Sharon – it’s good to know we are not alone. Your house sounds lovely – I fawned over antique ranges when we did the kitchen but there was just not enough space to make it work. We are located in East Central Indiana, near Muncie.
LikeLike
[…] you may have noticed in previous posts, we are do-it-yourself kinda folks. At first, it was out of necessity as we didn’t have much […]
LikeLike
[…] The porch where the above picture was taken is shown here between the dog and the chimney in this “before” picture of the house. There are some significantly better “after” pictures, as well as some scary in-betweens in the blog post here. […]
LikeLike
[…] Fun on the Farm Part 1 is here […]
LikeLike
The new stacked stone fireplace is beautiful, but I have to say that I also liked the retro brick with the knotty pine paneling! (I love retro. Hence, my shop, http://www.MadGirlRetro.etsy.com!) Can’t wait to see what happens next. We are definitely old farmhouse lovers (and home-based business owners like you) but yours takes the cake. I actually had to call the hubby, “Com’on and look at this. You won’t believe it.”
LikeLiked by 1 person
Thanks for the encouragement. We actually still have that same paneling in the kitchen, and we saved what came out of the fireplace room so it may make another appearance later in a different project. That wall had major draft issues so really did need to be completely torn out and redone.
I love the Mad Girl Retro stuff – keep up the good work!
LikeLike
[…] Fun on the Farm Part 1 is here […]
LikeLike
[…] Fun on the Farm Part 1 is here […]
LikeLike
[…] Fun on the Farm Part 1 is here […]
LikeLike
[…] Fun on the Farm Part 1 is here […]
LikeLike
[…] Fun on the Farm Part 1 is here […]
LikeLike
[…] Fun on the Farm Part 1 is here […]
LikeLike
[…] Fun on the Farm Part 1 is here […]
LikeLike
[…] Fun on the Farm Part 1 is here […]
LikeLike
[…] Fun on the Farm Part 1 is here […]
LikeLike
[…] This is Gina’s old house before renovation. You’re seriously not going to believe the after. […]
LikeLike
[…] Fun on the Farm Part 1 is here […]
LikeLike
[…] Fun on the Farm Part 1 is here […]
LikeLike
[…] Fun on the Farm Part 1 is here […]
LikeLike
[…] Fun on the Farm Part 1 is here […]
LikeLike
[…] There are some pictures of the original red brick fireplace and our subsequent revamping of that here, here and […]
LikeLike
[…] we took possession. There was lots of green everywhere. You can read more about that beginning here The kitchen was completely paneled with knotty pine; it had years of grunge from being a rental, […]
LikeLike
[…] couple was my husband Rob and I. With our then-youthful energy on our side, we set about repairing and remodeling just about every feature on the 20 acres. The tenant farmer before had cut down nearly all the […]
LikeLike